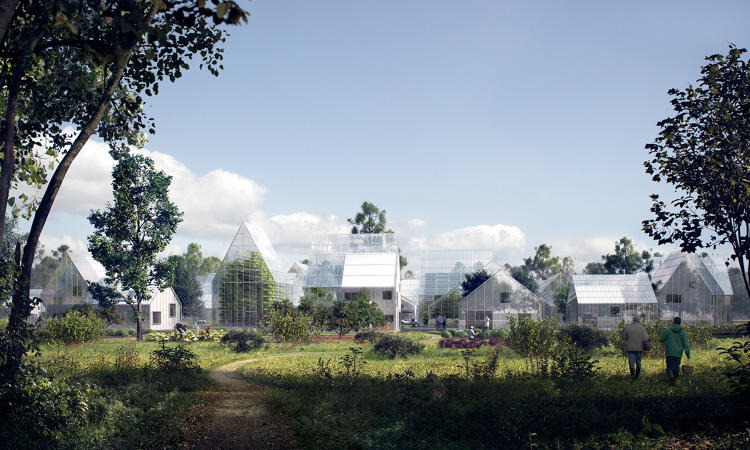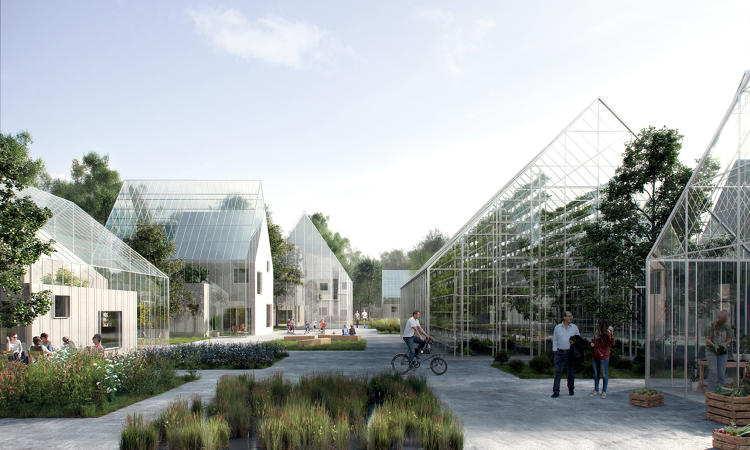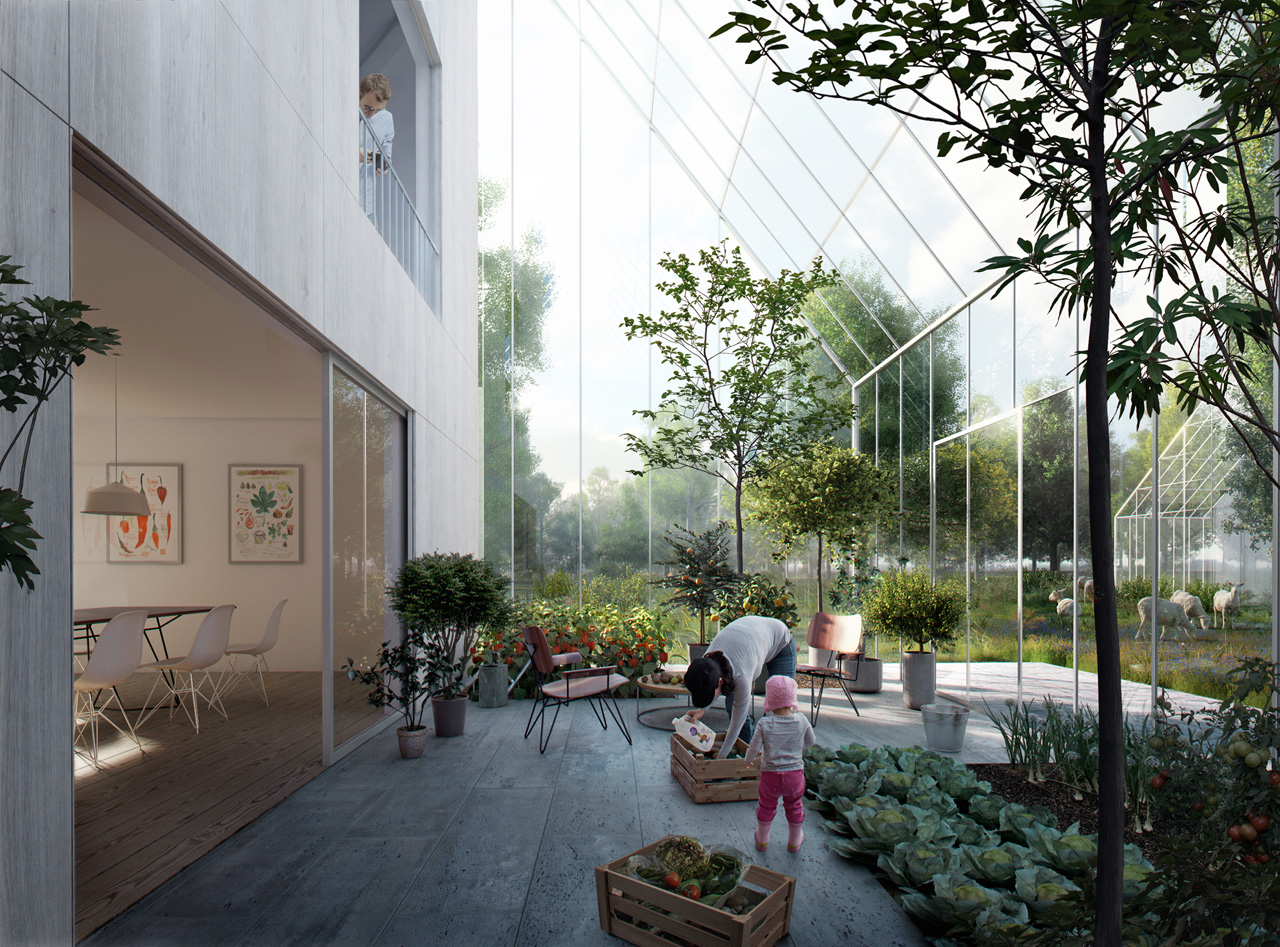Source: fastcoexist.com
"If you live inside one of the houses in a new neighborhood being built in an Amsterdam suburb, your dining room might be next to an indoor vegetable garden. Outside, you'll have another seasonal garden. And down the street, almost everything you eat will be grown in high-tech vertical farms.
The neighborhood will be the first ReGen Village, a new type of community designed to be fully self-sufficient, growing its own food, making its own energy, and handling its own waste in a closed loop. Any household waste that can be composted will feed livestock or soldier flies. The soldier flies will feed fish, and fish waste will fertilize an aquaculture system that produces fruit and vegetables for the homes. Seasonal gardens will be fertilized by waste from the livestock.
By using the most advanced methods for growing food — a combination of aeroponics, aquaponics, permaculture, food forests, and high-yield organic farming — the neighborhood will grow many times more food than a traditional farm of the same size, with fewer resources. Aquaponics, for example, can produce 10 times as much produce on the same amount of land, with 90% less water.
"We anticipate literally tons of abundant organic food every year — from vegetables, fruit, nuts, legumes, fish, eggs, chicken, small animal dairy and protein — that can continually grow and yield in the vertical garden systems all year long as supplement to the seasonal gardens and farming adjacent," says James Ehrlich, CEO of ReGen Villages, the California-based developer, which will also manage the neighborhood-slash-farm. The company partnered with Effekt, a Danish architecture firm, on the design.
The community will also produce its own energy, using a mixture of geothermal, solar, solar-thermal, wind, and biomass. "We're looking at some very interesting technologies for small-footprint biomass that can take surrounding farm waste and turn that into a consistent energy source in a way that can power these communities in northern Europe even in the dead of winter," Ehrlich says. A smart grid will distribute power efficiently, sending it to a carport to charge shared electric cars as needed.
A biogas plant will turn any non-compostable household waste into power and water. A water storage system will collect rainwater and graywater and redistribute it to seasonal gardens and the aquaponic system.
It's the first of a network of similar communities that ReGen plans to build around the world. "We're really looking at a global scale," he says. "We are redefining residential real-estate development by creating these regenerative neighborhoods, looking at first these greenfield pieces of farmland where we can produce more organic food, more clean water, more clean energy, and mitigate more waste than if we just left that land to grow organic food or do permaculture there."
The first 100-home village is on the outskirts of Almere, a quickly growing town 20 minutes by train from Amsterdam. Inside Almere, the company is also building a scaled-down version with 35 condo units. The company also has more projects planned in Sweden, Norway, Denmark, and Germany, but plans to expand everywhere.
"We're really looking at starting off as the Tesla of eco-villages," Ehrlich says. "That's the idea. So we're coming out as a little bit higher-end for Northern Europe." Next, the company wants to adapt the system for arid climates such as the Middle East.
"We tackle the first two hardest climate areas," he says. "Then from there we have global scale — rural India, sub-Saharan Africa, where we know that the population is going to increase and also be moving to the middle class. If everybody in India and Africa wants the same kind of suburbs that we've been building so far, the planet's not going to make it."
Ehrlich, who also works as an entrepreneur-in-residence at Stanford University and as a senior technologist there, was inspired by a 2013 UN report that argued for the creation of self-sufficient communities.
In Almere, the village is likely to grow about half of the food that the community eats — it won't grow coffee or bananas, for example. It will also feed energy back to the local grid. But in some locations, the company believes that the neighborhood could be fully self-sufficient.
The community in Almere will break ground this summer and be completed in 2017."
Source: fastcoexist.com







 Reply With Quote
Reply With Quote












Bookmarks